Residential building design
Residential design is a process that leads to the creation of a new home. Architectural clients may be confused about this term because it refers to several stages of the home design process. The residential design process involves a contract that details the design, construction, and pricing obligations. Homeowners who want to interact with an architectural firm can benefit from the concepts of residential design before starting a residential design session.
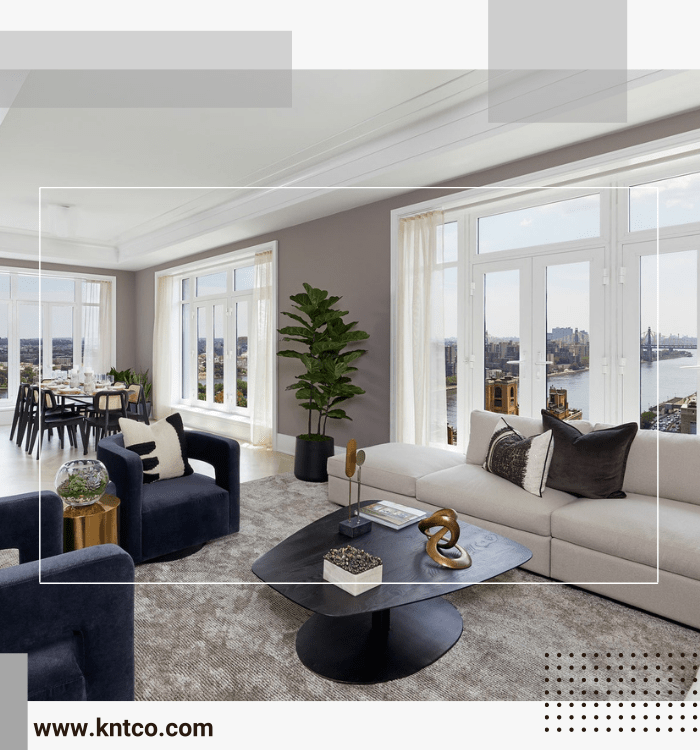
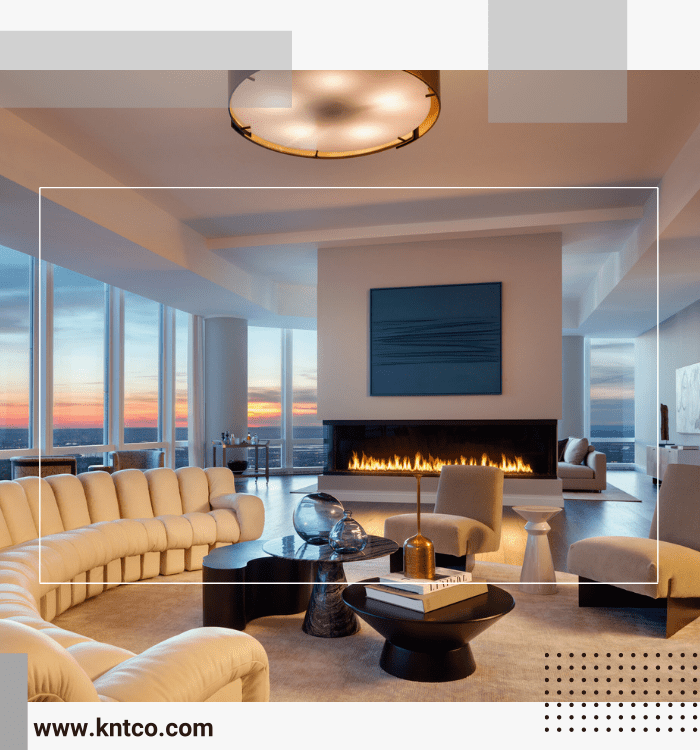
Introduction of residential building
A residential building is a building that provides more than half of its floor area for residential purposes. In other words, a residential building provides a place to sleep with or without cooking or dining or both.
Residential buildings are divided into the following types:
This guide is for those who are planning a home or small group of homes that do not require planning. This applies to homes in rural areas and in residential areas.
- Residential houses or living rooms
- Dormitories
- Apartments
- Hotels
- Private houses or private houses
Private houses or private houses usually belong only to members of a single family. If more than one family resides in that building, it is referred to as a multi-family private home.
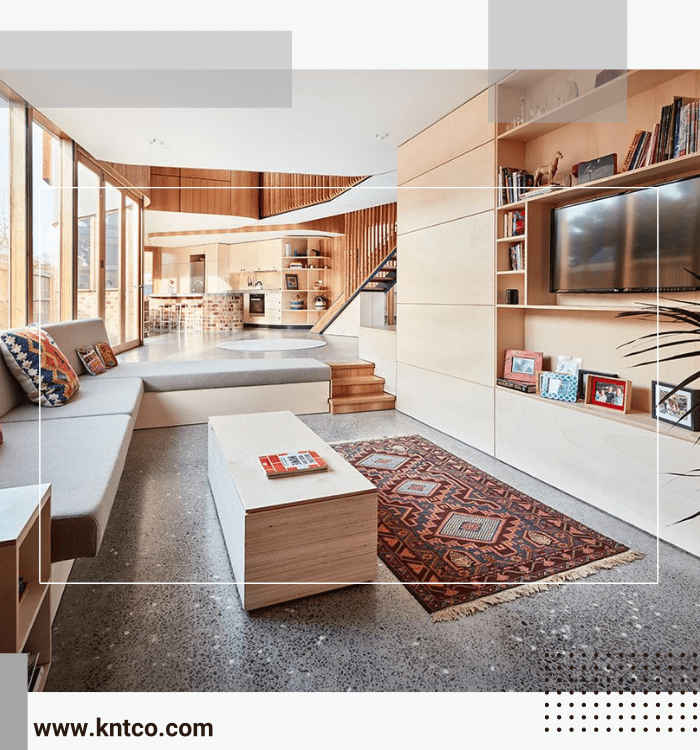
Introduction of residential building
- Housing houses
In the design of a residential building, residential houses or residential rooms are several or a group of buildings that are under one management. In this case, the accommodation is intended for different people temporarily or permanently.
- Dormitories
Dormitories are another type of residential building that provides sleeping accommodation for a variety of people. School dormitories, military barracks are in this group.
- Apartments
Apartments are large buildings that are made up of separate houses for different families. At least three or more settled families live in this apartment.
- Hotels
Hotels are just like lodgings and are also managed by a single unit, but offer temporary accommodation. Inns, motels, etc. fall into this category.
Types of residential building design (modern and classic)
Modern to classic residential building design in the world of architectural monographs that welcomes some of the most inspiring residential towns. It can be a contemporary architecture, a French castle, an Italian villa, an English manor or a classic Neo estate, the internationally acclaimed architectural firms have skillfully designed each project with exquisite detail and precise understanding of their clients. Uniquely designs people.
The ability of companies to create under the influence of architectural examples or freely inventions in contemporary parameters, demonstrates a unique talent that has attracted the attention of current and shocking today, including prominent customers such as De Murphy, Kenny G, Rod Stewart, Sylvester Stallone. .
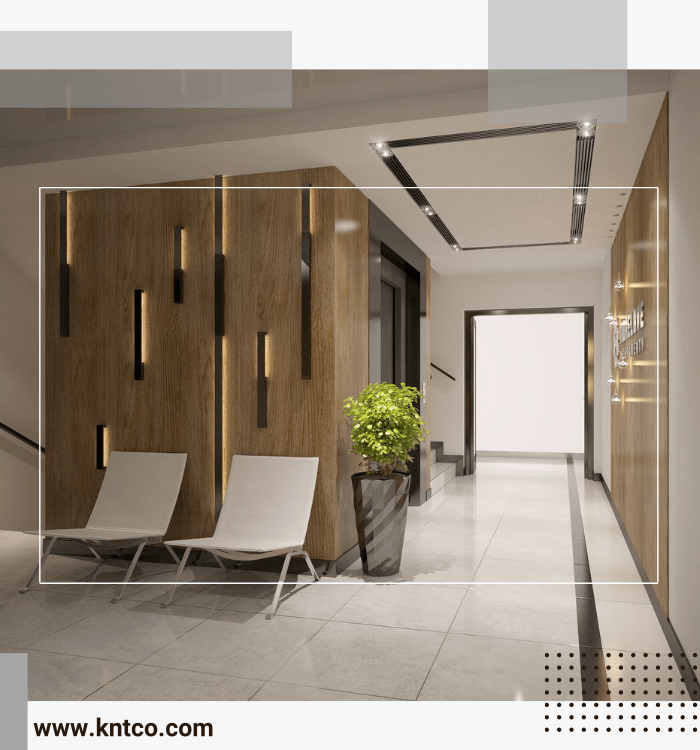
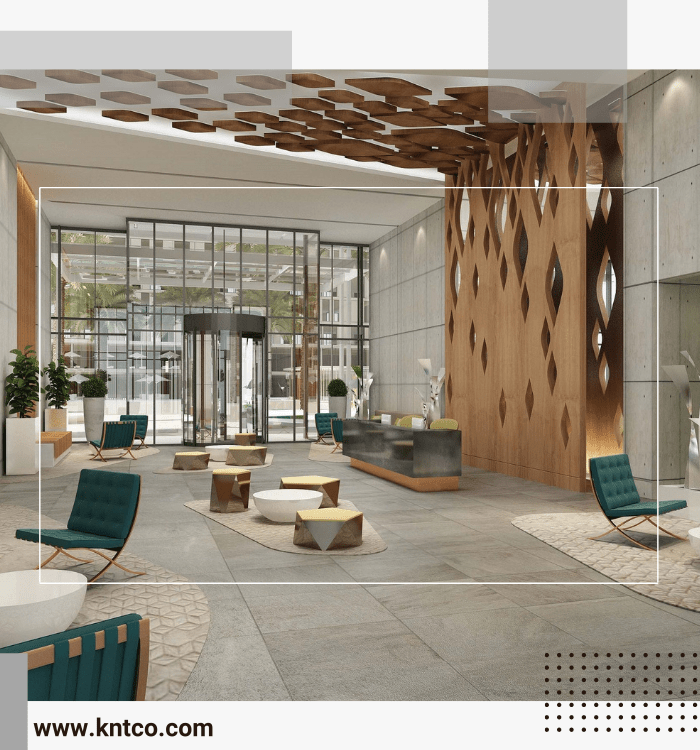
Exterior of a residential building
The exterior of the house separates the living environment from the outside environment to protect it from the weather, intruders, pests, noise and pollution, control the entry of sunlight and, most importantly, maintain comfort. The façade of a house consists of part or all of the structure that holds and forms the roof and resists lateral loads from wind or earthquakes. A durable and effective compartment is one of the main elements in the design of a residential building, because everything inside the house depends in some way on the facade of the building.
In a typical one-story house on a concrete slab, the enclosure consists of a slab, external walls, and a roof structure. If the structure of the wall is concrete or masonry, its outer part is covered with veneer or brick, inside it is insulation and gypsum board.
Staircase design of residential building
Basically, there are stairs to connect the floors in a house or building. They have always existed since ancient times and have come a long way to this day. Today, they range from functional stairs used in homes and buildings to just simple works of art. Sometimes, the design infrastructure of a residential building is designed based on a staircase tailored to the appearance of the entire space.
Stairs have different types and designs that most often suit the owner and how to use it. Stairs vary in the type of materials used to make them, and the style or genre of the stairs may be different from modern, traditional or contemporary.
There are items made of steel, wood, concrete and glass. They are sometimes spirals straight with simple descents or stairs; So, in this article, we have presented some stair designs that you can use and get an idea of which type of staircase is suitable for designing your home.
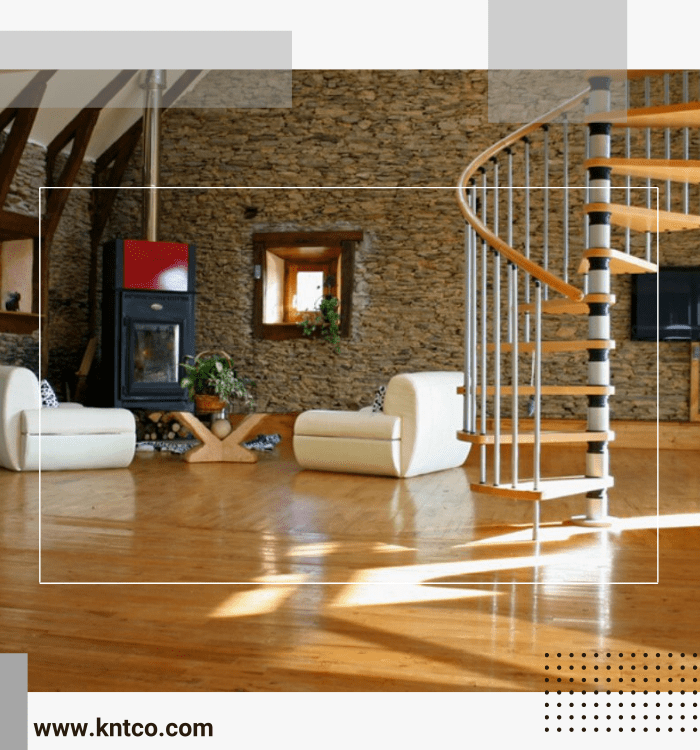
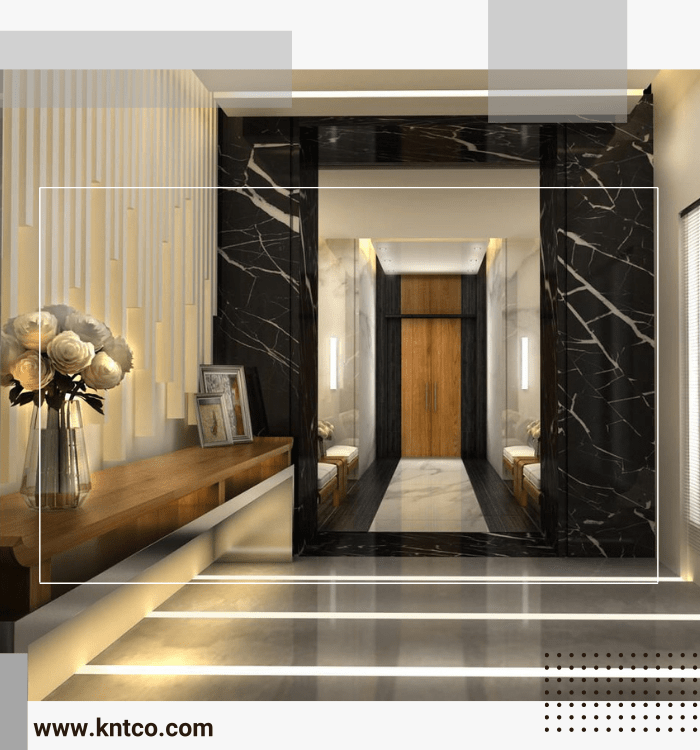
Residential complex design criteria
Apartment Design Guide provides consistent planning and design standards for apartments around the world.
- Living rooms and private open spaces receive at least 70% of the apartments in a 2-bedroom building.
- In all other areas, living and private rooms open. The spaces of at least 70% of the apartments in a building should receive direct sunlight for at least 3 hours.
- Mid-winter 9am and 3pm Maximum 15% of apartments in a building should not receive any direct sunlight from 9am to 3pm. In the middle of winter, this design maximizes the northern aspect and their number.
- Minimally south-facing apartments One-story apartments One-story apartments One-story apartments should have a north or east side of the living areas. It is better to be located in the north and service areas.
Residential complex design criteria
In the south and west, apartments will be built to optimize direct sunlight into habitable rooms and a number of residential interior design features, including:
- Two-dimensional apartments
- Shallow apartment layouts
- Two-storey and semi-two-storey apartments
To maximize exposure to direct sunlight inside private living and outdoor rooms, at least 1 m2 of direct sunlight, measured 1 m above floor level, shall be provided.
Achieving design standards may not be possible for some. The places to design a residential building are:
- Where more housing can be enjoyed
- Along a busy road or railroad, directing life to rooms away from noise sources
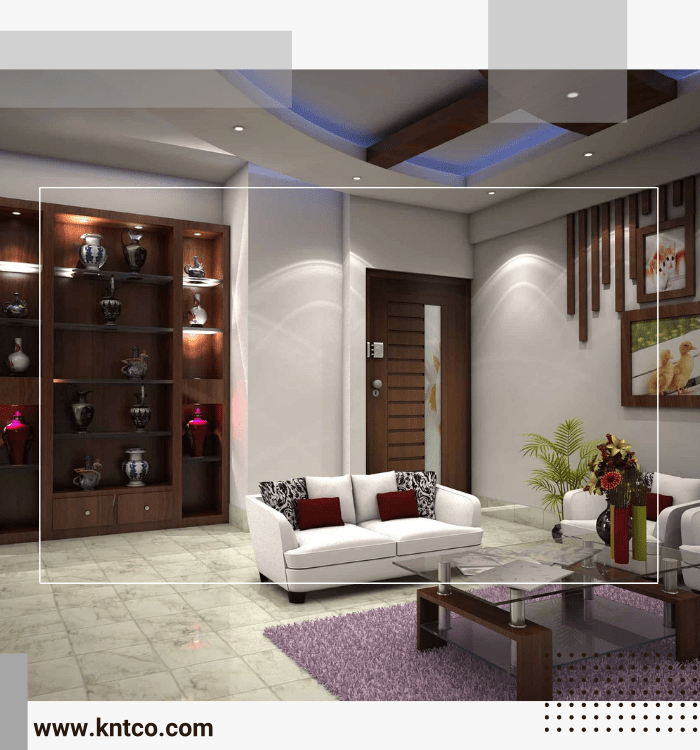
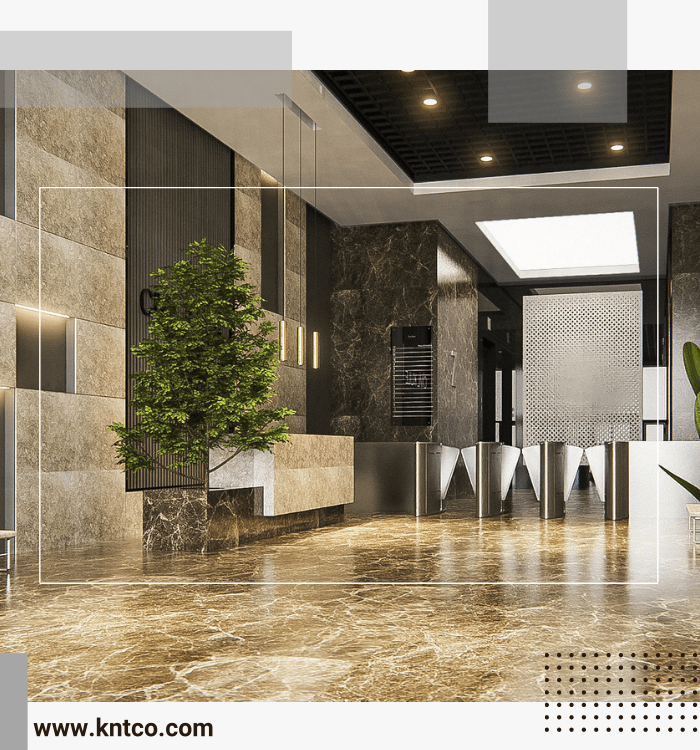
Interior design of a residential building
Interior design is a very important part of architecture. However, just as there are several types of buildings, there are different types of design. In this section, we will talk about residential interior design and see how it is used to define interior spaces.
Residential interior design
Architects have important job structures that meet the needs of people while being safe and sound. But here is what you can do to build the largest building in the world, but if it is broken inside, no one intends to use it. Interior design is an integral part of architecture that focuses on creating interior spaces that make the building functionally attractive and aesthetically pleasing.
Still, we have different buildings, so it makes sense to have different types of interior design. One of the biggest areas for designers is residential interior design or the interior spaces in which people live. This can include houses, apartments, barracks and any other place where people live. The architect may build the house, but the design is the responsibility of the designer.
Interior design of a residential building
Residential interior designers coordinate the interiors of homes, meaning that their job is very different from the person designing something like a bank or mall. Interior design is always a matter of balance of beauty and function, so we must consider the main function of a residence, which is a place where people live; Therefore, the main focus of a residential designer is to create a livable space.
This means that residential designs should be comfortable and usable. In designing a residential building, think about what you are using your home for. It is a place where you relax, cook and eat. This may be where you entertain close friends or small groups of guests. You may have a home office.
Residential needs focus on smaller groups and a calmer space than what you find in a commercial building, and the interior designer must ensure that colors, lighting, furniture, appliances, temperature, and general layout meet those needs. In other words, the interior must be livable.
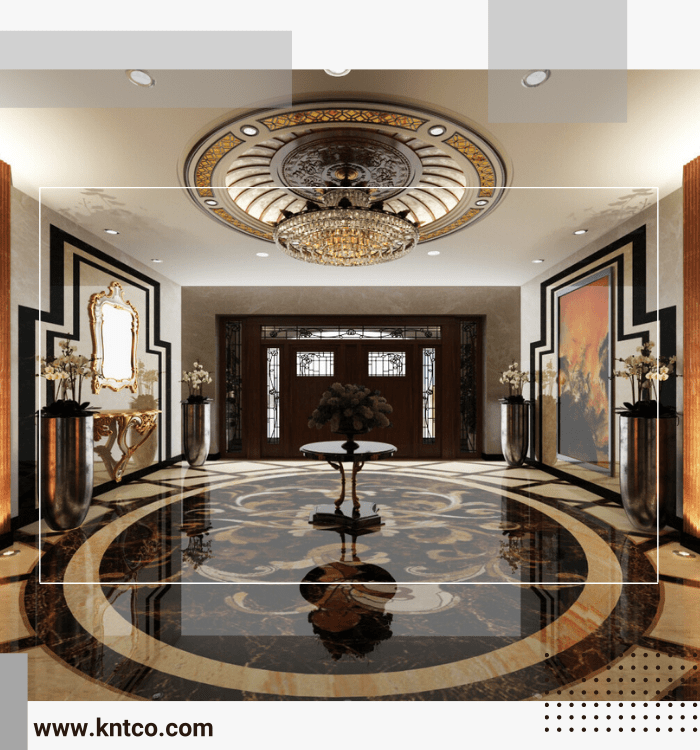
contact us
Enter your name and email address along with what you are looking for in the message box. Or you can contact us at 02144499730.


 فارسی
فارسی